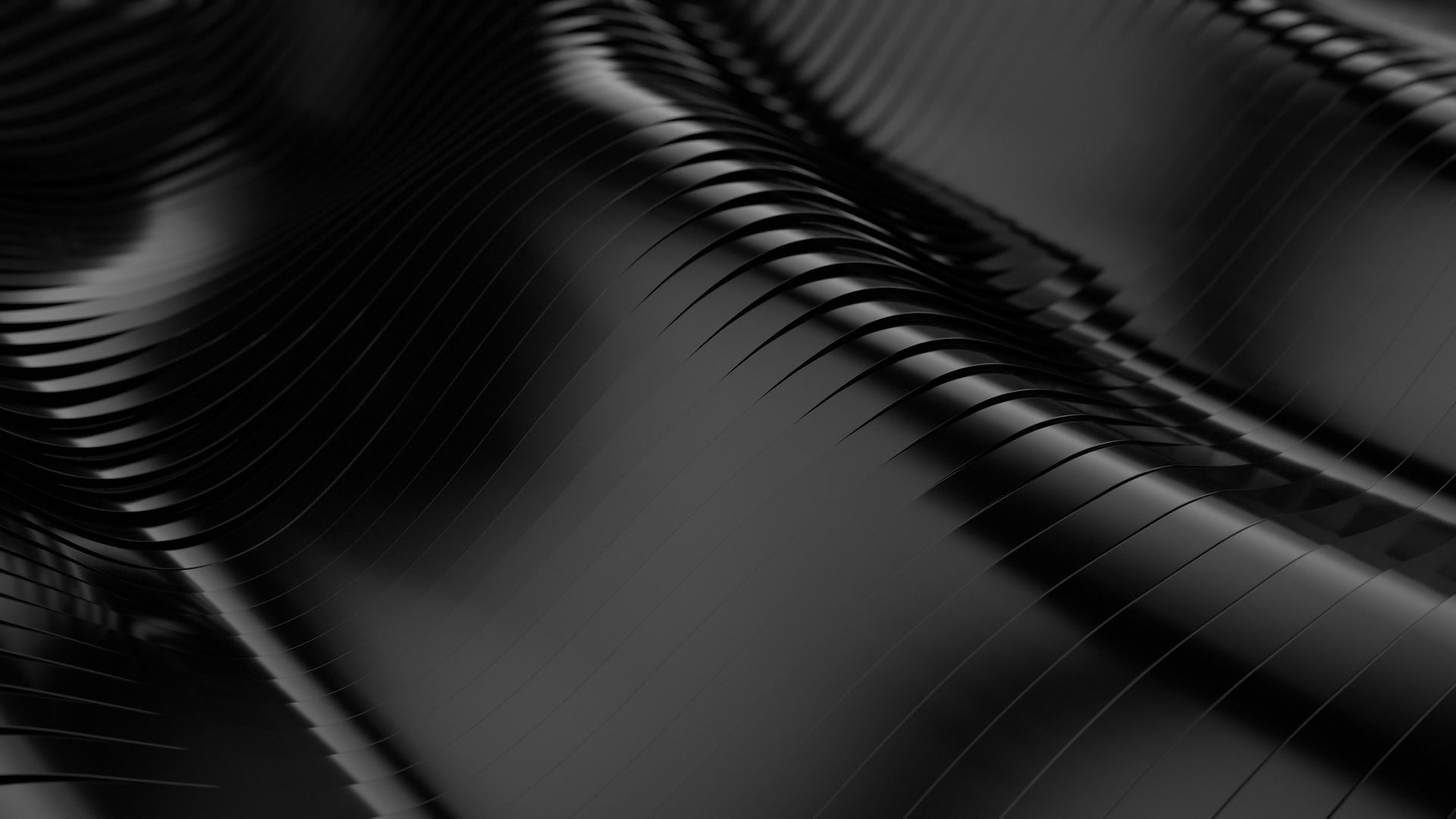
STUDIO A
SOUND STAGE
SAME LEVEL ROLLERDOOR ACCESS TO LOADING BAY
Chroma Green Screen or Matte White Cyclorama or Black Curtain
Options
Air Conditioning
Lighting Grid (approved gaffer)
Vinyls - extend the depth of floor
Live Audience Permit
Notes
Easy Load-In
3 parking spots+loading bay
Free ALL DAY parking surrounding
Theatrical black drapes

TECHNICAL SPECIFICATIONS studio a

-
15.18m x 12.65m (5.77m height)
-
12m wide, almost 6m high, 4m deep (TWIN Cyclorama)
-
Fully acoustically treated
-
White Cyclorama (12m x 6m x 3.55m deep)
-
Chroma Green Cyclorama (12m x 6m x 3.9m deep)
-
Theatrical black drapes surrounding most studio.
-
5m x 3m rollerdoor for load in.
-
Acoustic door audio protection in front of roller door
-
Weight-bearing RSJs (@5.77m height)
-
Core-drilled cable conduit to exterior car park
-
Cable conduits to vision control and audio control
-
SDI and data links
-
2 x 32 amp, 3-phase power outlet
-
Industrial Grade Air Purification

OFTEN USED SIMULTANEOUSLY WITH STUDIO A: MOTION & PHOTOGRAPHICS
STUDIO B
INTERVIEW | PHOTOGRAPHY | INTERNET | VIRTUAL | PODCAST | SMALLER GREENSCREEN
Options
Paper Cycs with stand
Close range projector 100" image
Notes
2 hour dropoff parking at front
Free ALL DAY parking surrounding
TECHNICAL SPECIFICATIONS studio b
-
5.48m x 4.72m (2.85m height)
-
Acoustically treated
-
Chroma green wall (5m approx x 2.85m)
-
White Cyc - Standing / Portable available for hire
-
Acoustic double-doors for load oversized props & sets
-
Permanent scaff lighting grid
-
Projector screen
-
Cable conduit to vision control
-
SDI and data links


STUDIO C
sound treated Green Room
SATELLITE STUDIO
LIVE CROSS | CONFERENCE CALLS | CLIENT ROOM WITH STUDIO FEED
Options
Paper Cycs with stand
Close range projector 100" image
85" monitor
Notes
SDI & Ethernet links
2 hour dropoff parking at front
Free ALL DAY parking surrounding
TECHNICAL SPECIFICATIONS studio c

-
3.5m x 2.9m
-
Acoustically treated
-
Doubles as Green Room
-
Can provide feed from other studio for clients
-
Projector screen
-
SDI and data links for multi-cam coverage/satellite

STUDIO D
OFFICE STUDIO WITH GREEN SCREEN
SOCIAL MEDIA | REALITY TV | DOCUMENTARIES | PODCASTS
we can provide full multicam facilities for any studio
ROOMS FOR HIRE
























